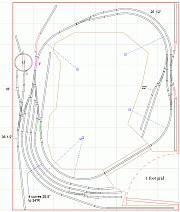Click image for a larger labeled Adobe Acrobat (.pdf) view in a new window
Click image for a larger labeled Adobe Acrobat (.pdf) view in a new window
Click image for a larger labeled Adobe Acrobat (.pdf) view in a new window
HO 4X8 or Around the Room in 8X10
Comparing two approaches in the identical space
One of the keys to overcoming the limitations of the HO 4X8 footprint is to focus the layout narrowly. I tried to do just that with my modification of the Red Wing HO 4X8 layout first published in the December 1994 issue of Model Railroader. (My version was published in Model Railroad Planning 2009.)
My HO 4X8 version opts for large industries focused on California-style citrus packing and related industries. But even with that narrow focus, by the time we add a cramped yard and an interchange track, the minimum radius is limited to 18". And in the 8'X10' minimum space for a 4X8, those 2-foot aisles are pretty tight!

As an alternative, let's take the full 8'X10' space required for the HO 4X8 and its aisles and revise the track plan to use that space more efficiently by going around the room on narrow shelves. Click the image for a larger view of the 8X10 plan in a pop-up window.
This allows us to broaden the minimum radius on the main substantially. I've chosen 24" minimum radius here to make the point, but it does overpower the room slightly. Even 22" minimum radius would still be a major improvement on the 4X8's 18" and would leave us with a little more straight track. Atlas Code 83 #4 turnouts (actually #4½) are typical and there are no required grades.
The broader central aisle makes things more comfortable for a couple of crew members. We now have room for a much more substantial yard and interchange track with another railroad. Amargosa also can host a few industries of its own to add operating variety. There's even room for a compact engine service terminal, if desired.
he layout would work fine as a point-to-point switching operation representing a short line serving Citrus Valley from the Class 1 connection at Amargosa. But continuous-running is easily added with a duck-under, lift-out, or swing gate across the doorway. To keep construction simple, I've shown the removable section straight. But building-in a curve here might eliminate some of the "squared oval" feeling of the track plan.
Since most folks considering an HO 4X8 model railroad aren't actually constrained by a room as small as the minimum 8'X10', the same concept could certainly be expanded for a more-typical 10'X10' room or larger.
This exercise shows that even a thoughtfully designed HO 4X8 model railroad track plan can be improved upon when we see the space, not just a rectangle.
So don't limit yourself to an HO 4X8 model railroad when something more interesting, reliable, and enjoyable will fit. Click here for my layout design gallery of free track plans for many spaces. Or contact me for more information on developing a custom model railroad track plan to fit your interests and space. Don't fear the saw!
A few folks have requested a more detailed view of this 8X10 "around the room" HO track plan showing radii, turnouts, etc. Just click the image to download an Adobe Acrobat (.pdf) file showing these details.

Click image to open larger in new window
Click image for an Adobe Acrobat (.pdf) file of layout details
