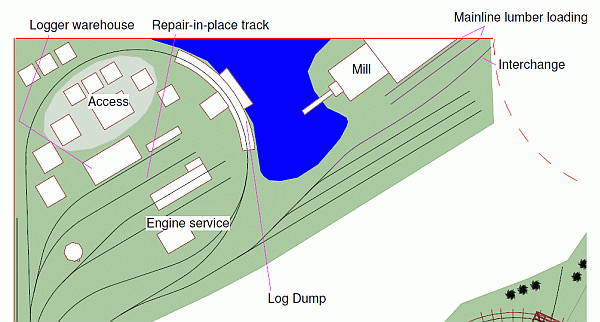Click image for a larger labeled Adobe Acrobat (.pdf) view in a new window
Click image for a larger labeled Adobe Acrobat (.pdf) view in a new window
Click image for a larger labeled Adobe Acrobat (.pdf) view in a new window
Small Room, Fun Logger!
Hand-laid turnouts help it all fit
A number of clients have been interested in logging railroads, either as a part of a larger design or as the major theme for a layout. The request for this design seemed at first like "ten pounds of sugar in a five pound sack". The room size was just under 9'X11', the layout was to be HO scale and standard gauge, and a couple of the on-hand engines strongly preferred a 22" minimum radius. Continuous-running was also a requirement. Oh, and we needed to maintain a space for a workbench in the room and access to a window.
On the helpful side, however, the client was willing to hand-lay a number of the turnouts and found that the Fast Tracks #4 jig (based on the NMRA Recommended Practice) yielded turnouts that would work with his most finicky power.
A quick sketch of 22"R circles confirmed my first impression that the best approach would be along the walls with turnback loops -- a curvy dogbone or "water wings" style. The only downside was the need for access hatches for maintenance of trackage beyond a 30" reach, an acceptable trade-off for this client.
Click image for a larger labeled Adobe Acrobat (.pdf) view in a new window
The resulting design provided for two active logging camps, a large footprint for scratchbuilt or kitbashed logging structures, an engine service area, and a small yard area for storage and display of extra log cars and the classic funky logger maintenance-of-way equipment. A single track suggests a connection to a mainline railroad to allow a couple of cars of supplies for the hungry loggers to be interchanged each session. There is also a short spur along the aisle on the lower left that could serve a small moulding mill or box shook mill that would offer a boxcar or two of interchange to the mainline connection per session. We imagine that the main line's railcars are loaded with lumber on dummy tracks located alongside of the large mill.
One of the logging camps is reached via a long switchback to gain elevation, just as on many real logging lines. Tracks duck below a curving trestle to reach the other camp. At both the logging camps, a runaround is available to allow the engines to maneuver. Overall, grades are 2.5% or less, well within the capabilities of the on-hand locomotives.
Most of the turnouts were the hand laid #4s, but a couple of commercial turnouts were used here and there. For those not interested in hand-laying turnouts, PECO Code 75 small- and medium-radius turnouts would likely also fit in a similar space with some tweaking.
At 22" minimum radius, there's not much of the mainline that is not curved (maybe not that unusual for a logging railroad). I used the John Armstrong trick of an angled crossover made up of two #4 turnouts to allow an out-and-back reversing connection. This avoids the s-curves created by a typical "straight" crossover, which probably would have required #5s or #6s and would not have fit.
Access to the track in the far corners of the room is provided by a drop-down log pond and an access hatch. The workbench is tucked away below the benchwork at a comfortable seated working height.
3-D? OK, just this once ...
I don't normally offer 3-dimensional views of designs for clients because it's so time-consuming for me. But the client was willing to make the additional investment on this project, so I developed a simple 3-D rendering (click the image at right).
In order to allow the trackage to be seen, structures are only shown as footprints and a rare few trees are shown. It was fun for me to see a 3-D rendering of this design since I felt it was such a space-efficient approach.
The 3-D view is of an interim slightly different track arrangement, shown below (click for a larger pop-up view).


Click to open in a new window

Click to open in a new window
A tight fit, but I think the resulting railroad will be fun to run and will offer some nice scenic possibilities. Please contact me if I can help you with a design for a space large or small.
Postscript April, 2010. In the original plan I passed the logging line under the "green chain" that lifts logs up into the sawmill. I had seen a photo of a real-life example of this during my research for the layout, so I felt OK with that arrangement. In subsequent research for other logging projects, I have never found a second instance of that particular configuration, so it's clearly rare.
The alternative arrangement below fits in exactly the same space, but is a bit more typical of real life.

I often suggest some variant of this "Water Wings" style of track plan in a mid-sized space as an alternative to the ho-hum rectangle island layout. All too often, folks build an HO 4X8 when something much more engaging and enjoyable would have fit in the exact same space. At right is an example of this, showing a published logging-themed HO 4X8 compared with this design (click for a larger view).
Simply from more efficient use of all the available space, the room-filling design offers much more operating, scenic, and model-building interest while allowing for broader curves and more room to run. Whatever space you have, we can work together to get the most fun from it!

Click to open in a new window
